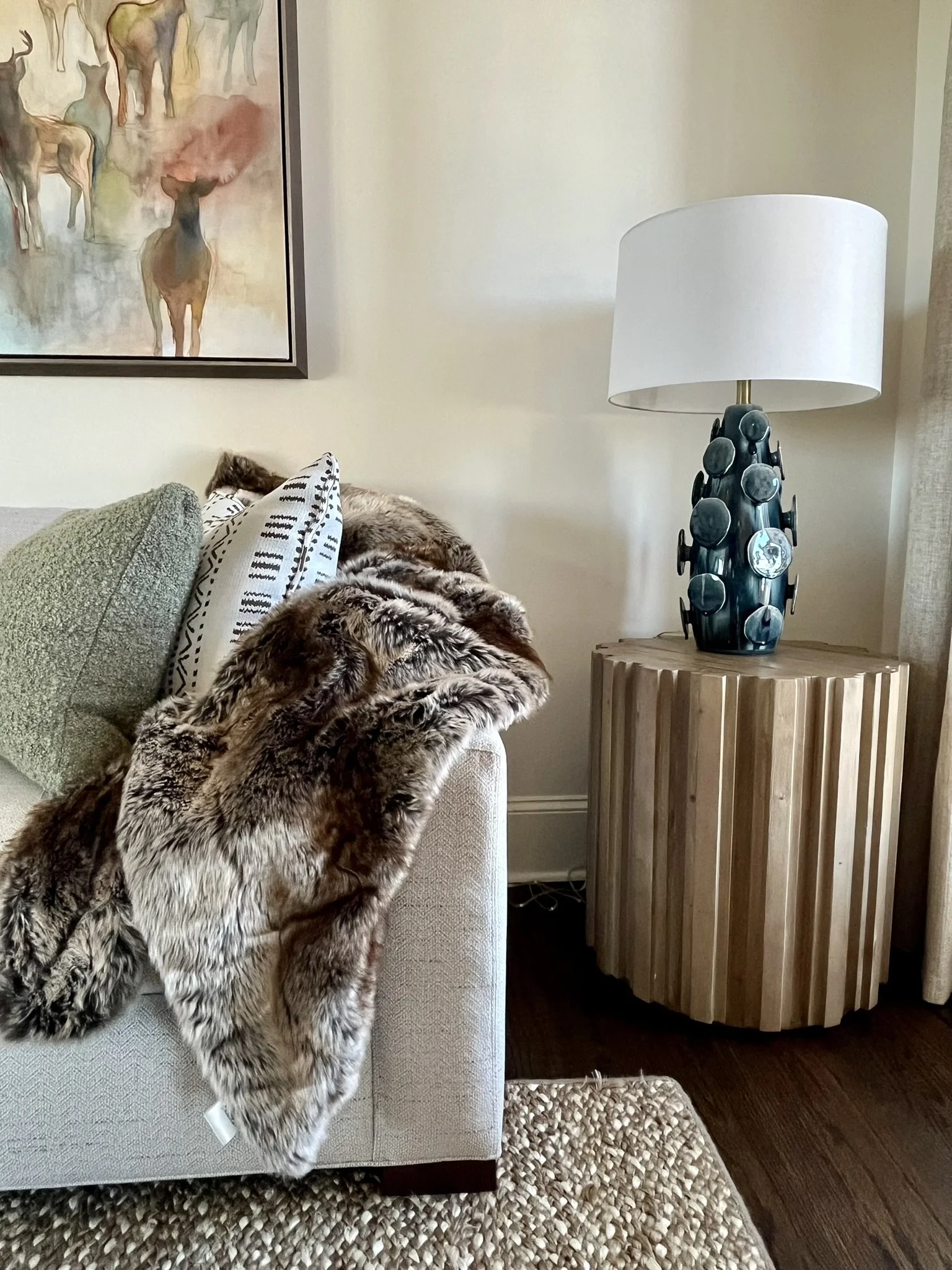
RESIDENTIAL
Ranch Reimagined
Completed
2025
Scope
A comprehensive interior renovation of the main floor—encompassing the entryway, dining room, kitchen, den, guest suite, primary suite, and powder room—to create a modern rustic, family-centered home that balances comfort, functionality, and timeless design.
Project Partners
Photography: Tommy Swofford (More Images Coming)
-
Nestled in the quiet hills of North Georgia, this ranch renovation reimagines a beloved family home into a modern rustic retreat — equal parts cozy and refined. Designed for connection, comfort, and effortless entertaining, every space tells a story of balance: from the airy, light-filled kitchen to the layered textures and inviting tones of the primary suite.
With a palette grounded in organic neutrals and natural materials, the design blends timeless craftsmanship with practical beauty. Custom window treatments, relaxed furnishings, and thoughtful lighting infuse warmth throughout and while functional details.
The result? A home that feels both elevated and deeply lived-in — a sanctuary where family gatherings flow naturally, laughter fills the den, and comfort always takes center stage.Short description about project
Testimonial
“Working with Space Design Collective has been such a joy. Genna and Erik are not only incredibly talented but also refreshingly transparent throughout the entire process. Their communication is clear, consistent, and full of heart — I always feel in the loop and completely confident in every decision we make together.”



